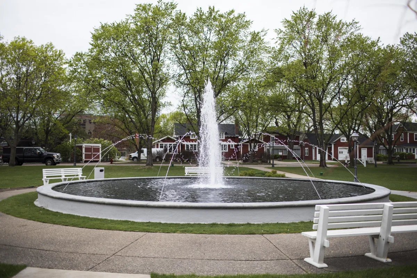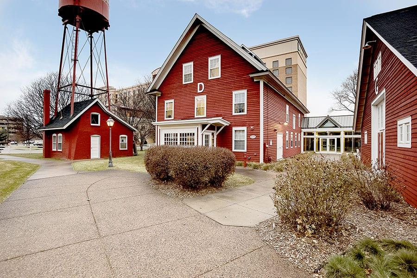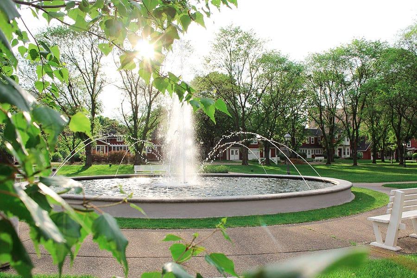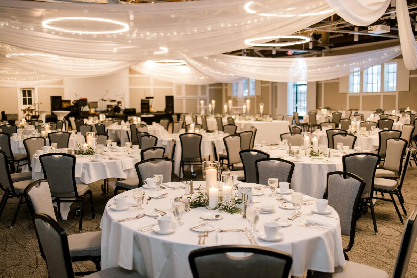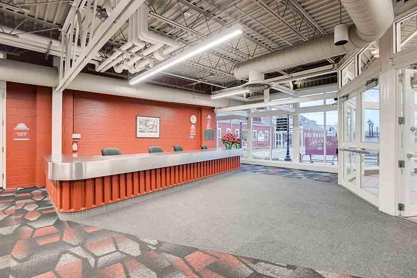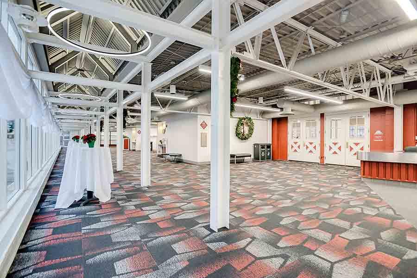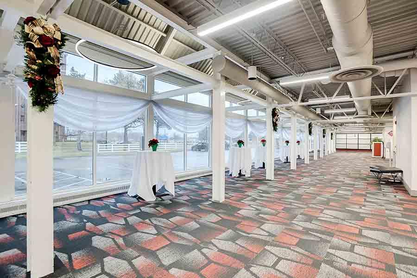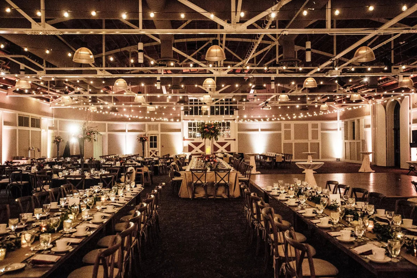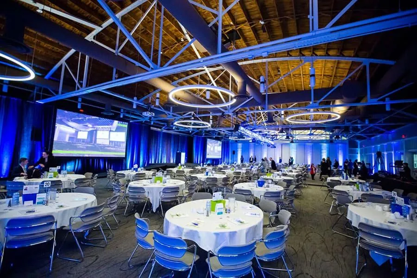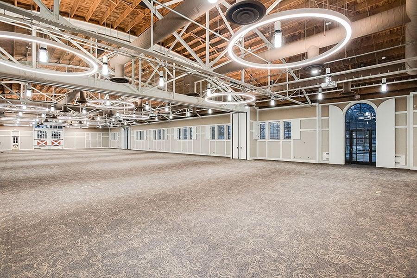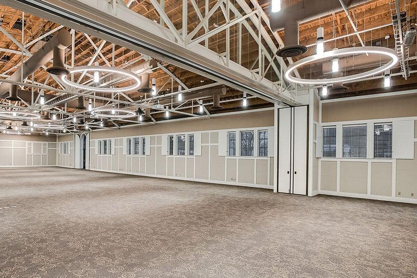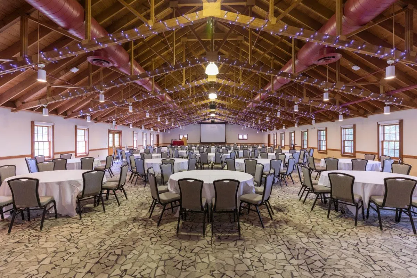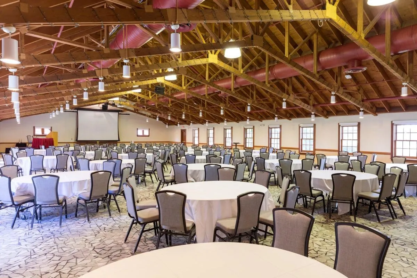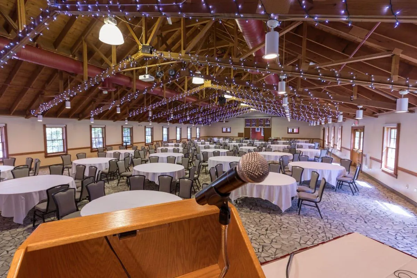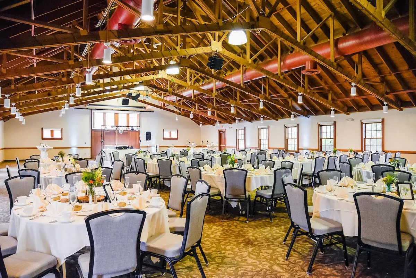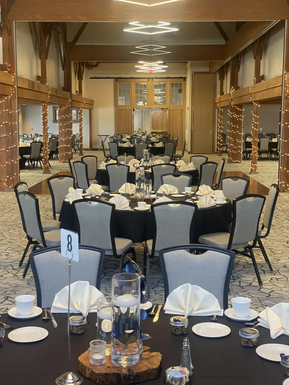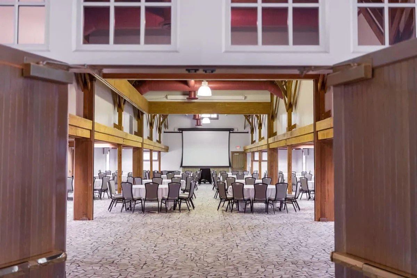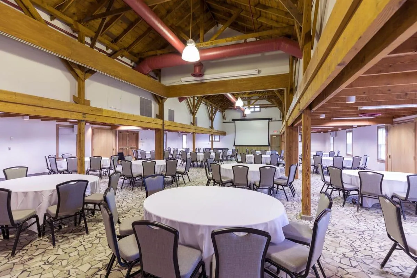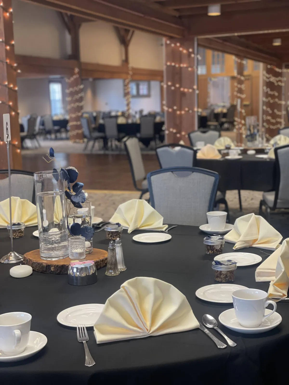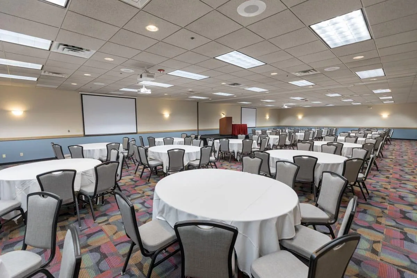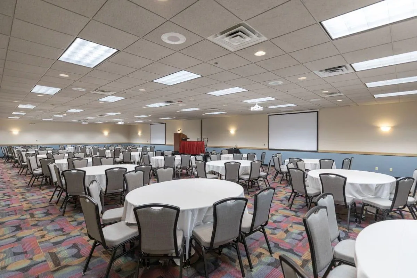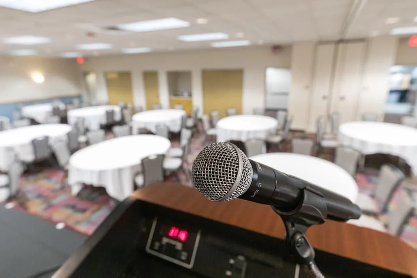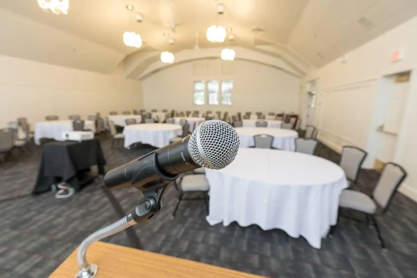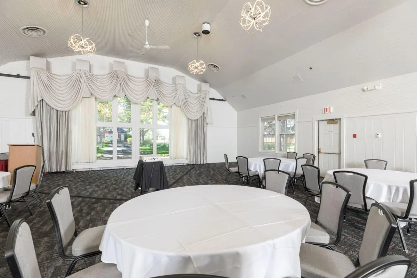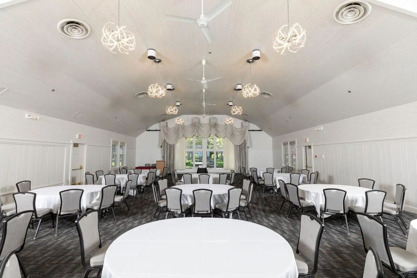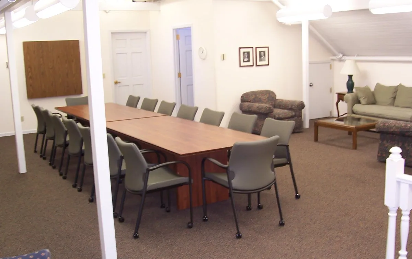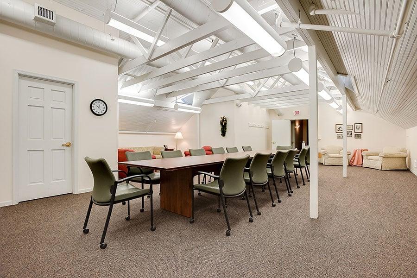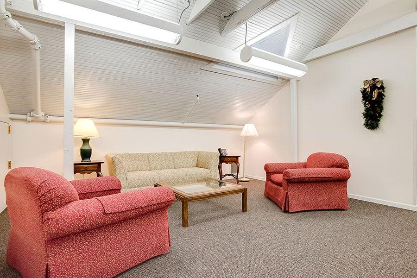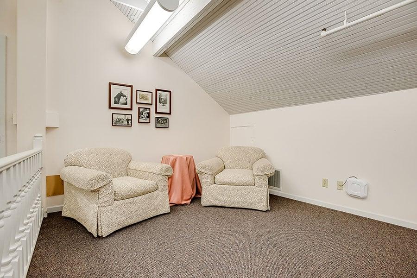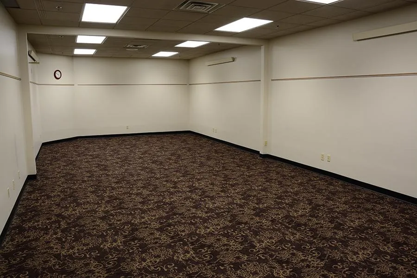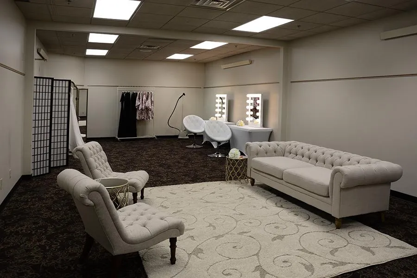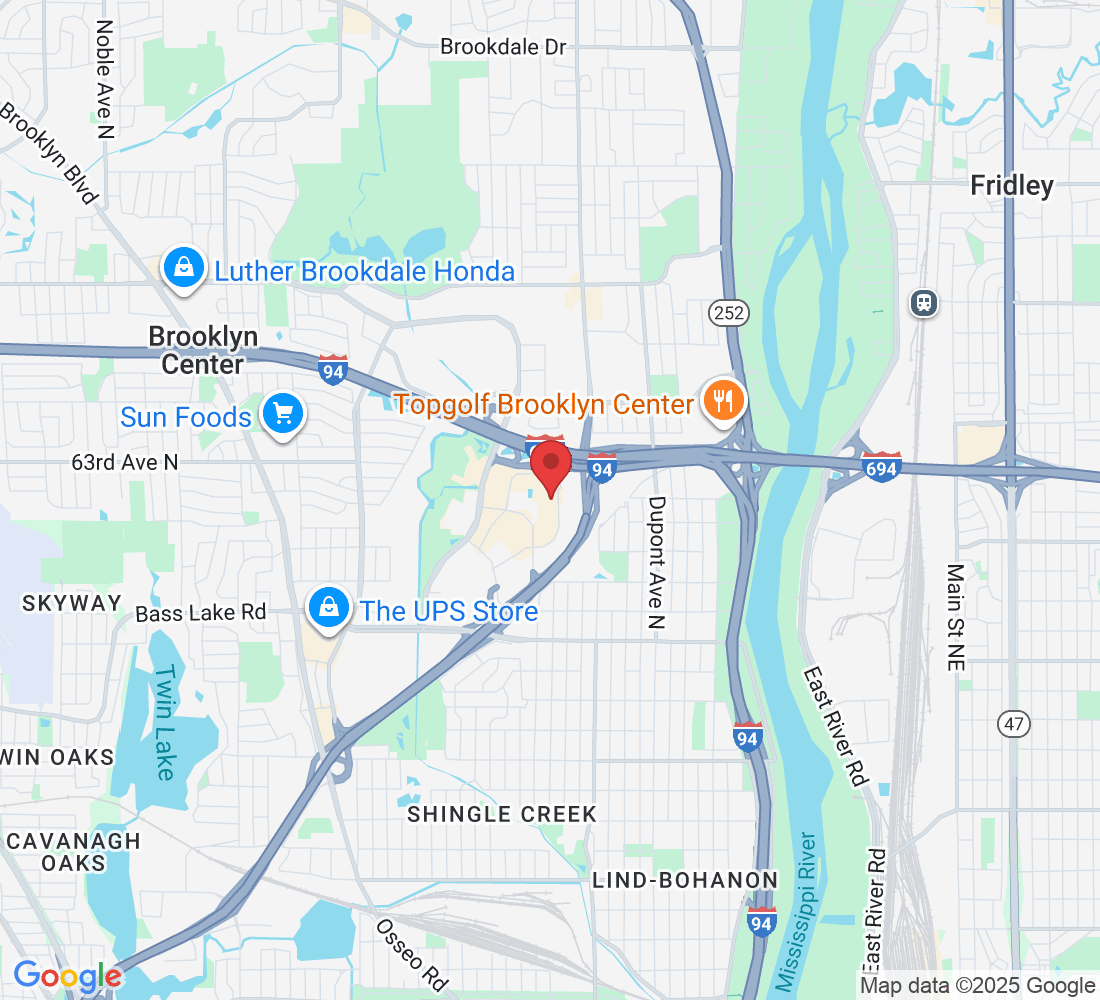Ready to plan an amazing event without feeling burdened by it?
We make it easy. (and fun!)

WHY THE HERITAGE CENTER?
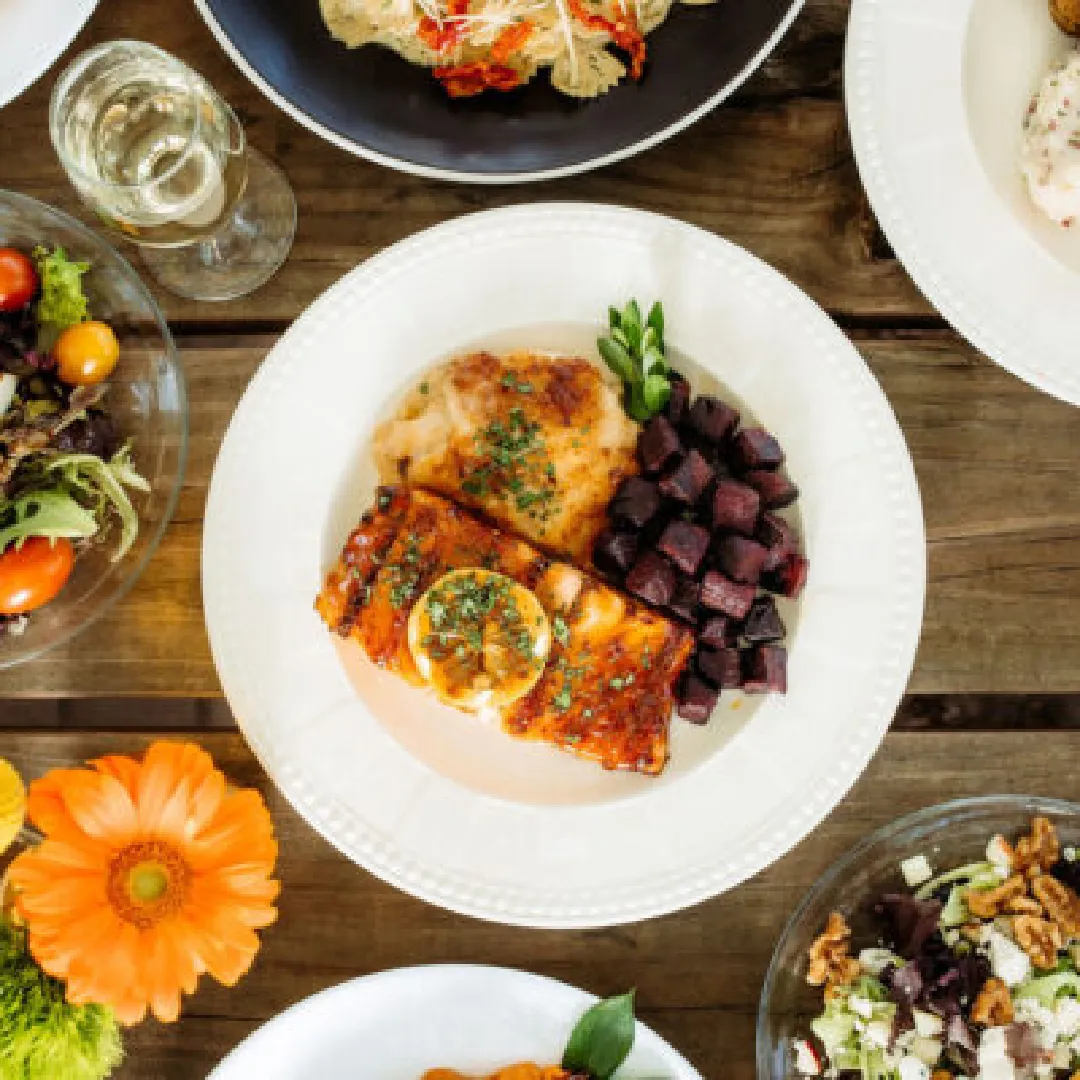
Delicious Menu Options
Our reputable caterer, Mintahoe, crafts mouthwatering meals of any kind.
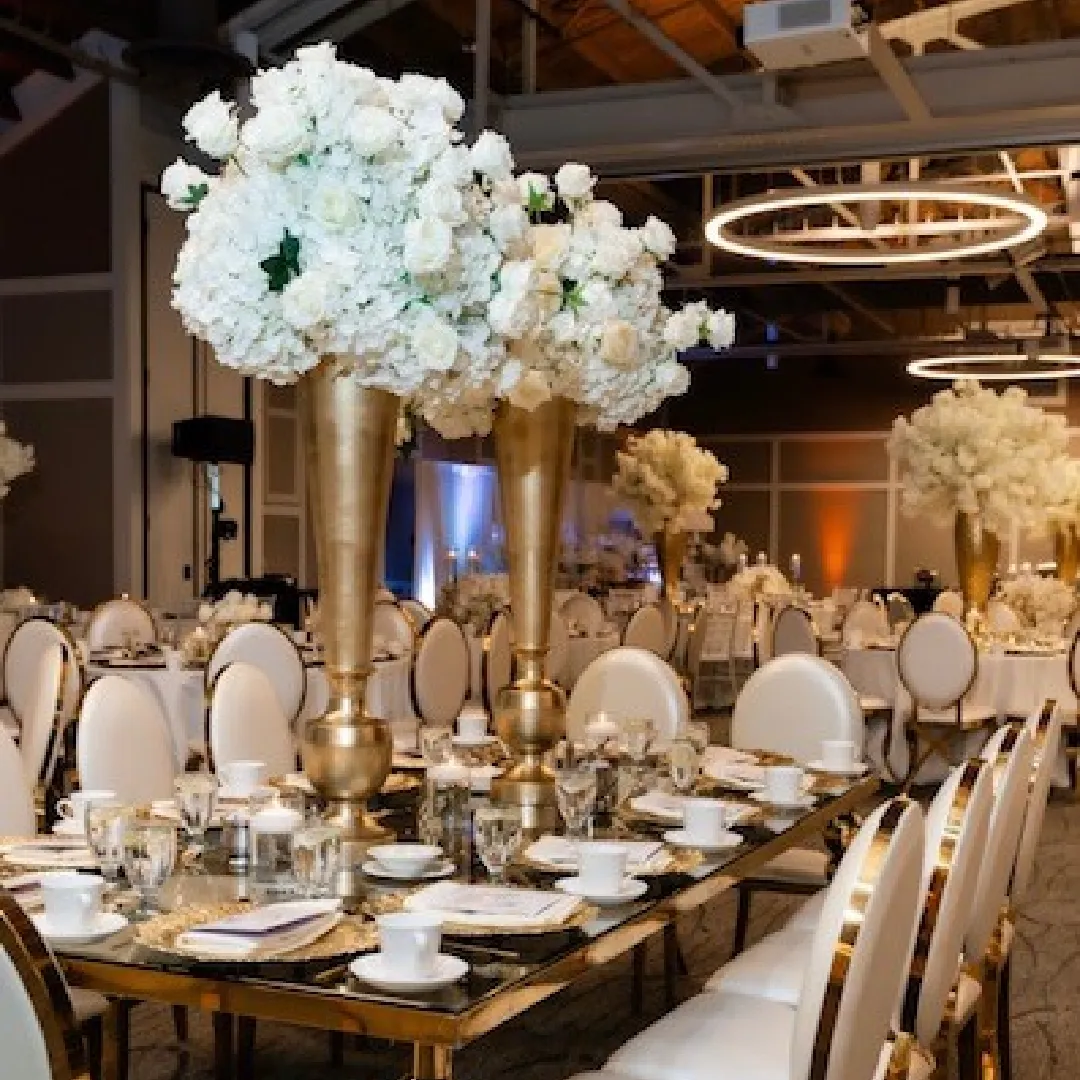
Affordable Quality Service
Enjoy top-notch service and experiences without blowing budget.
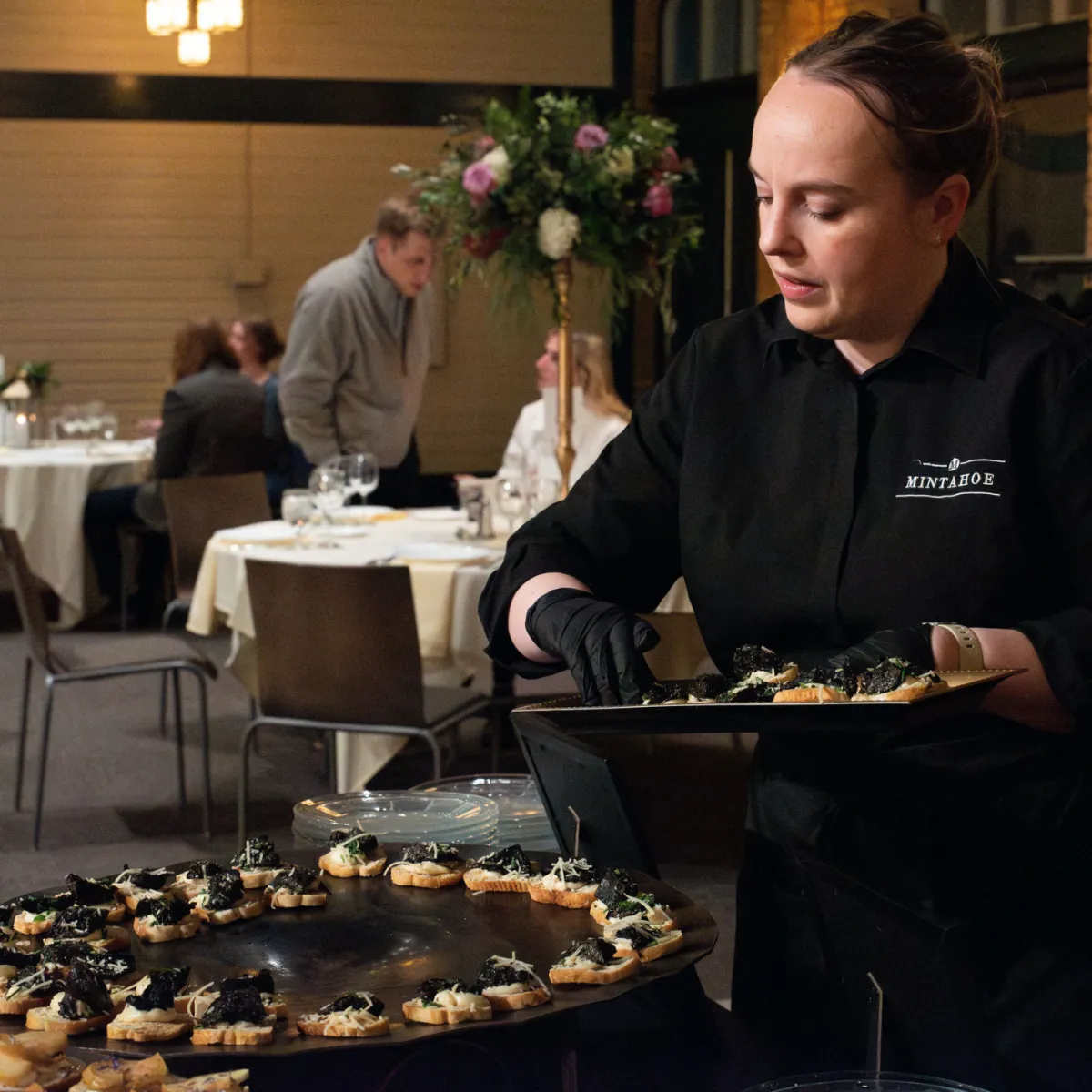
Exceptional Service
You need to be present and enjoy every minute of your wedding, and our team will make sure you feel cared for.
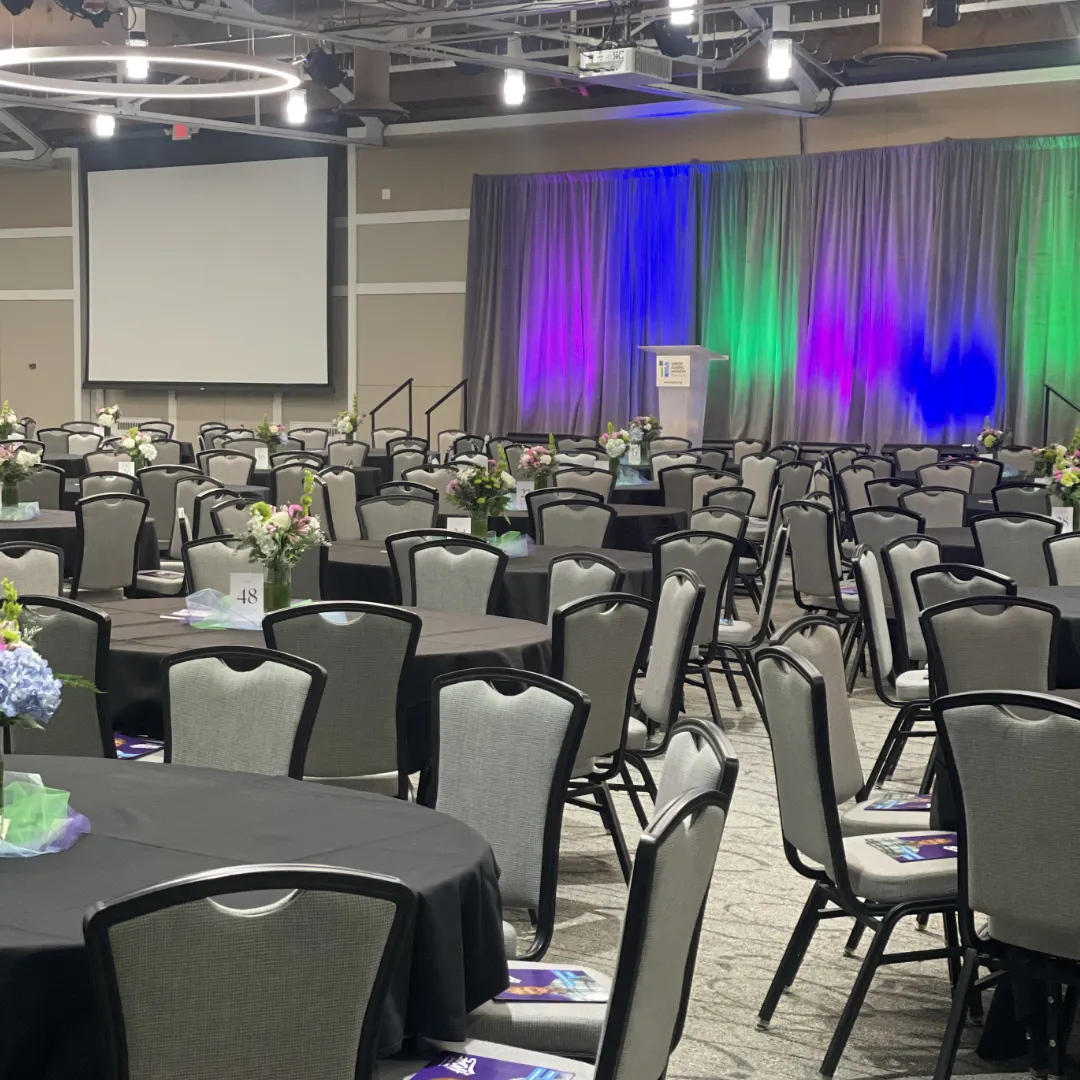
Advanced Facilities
Equipped with the latest technology so you can present or perform with ease.
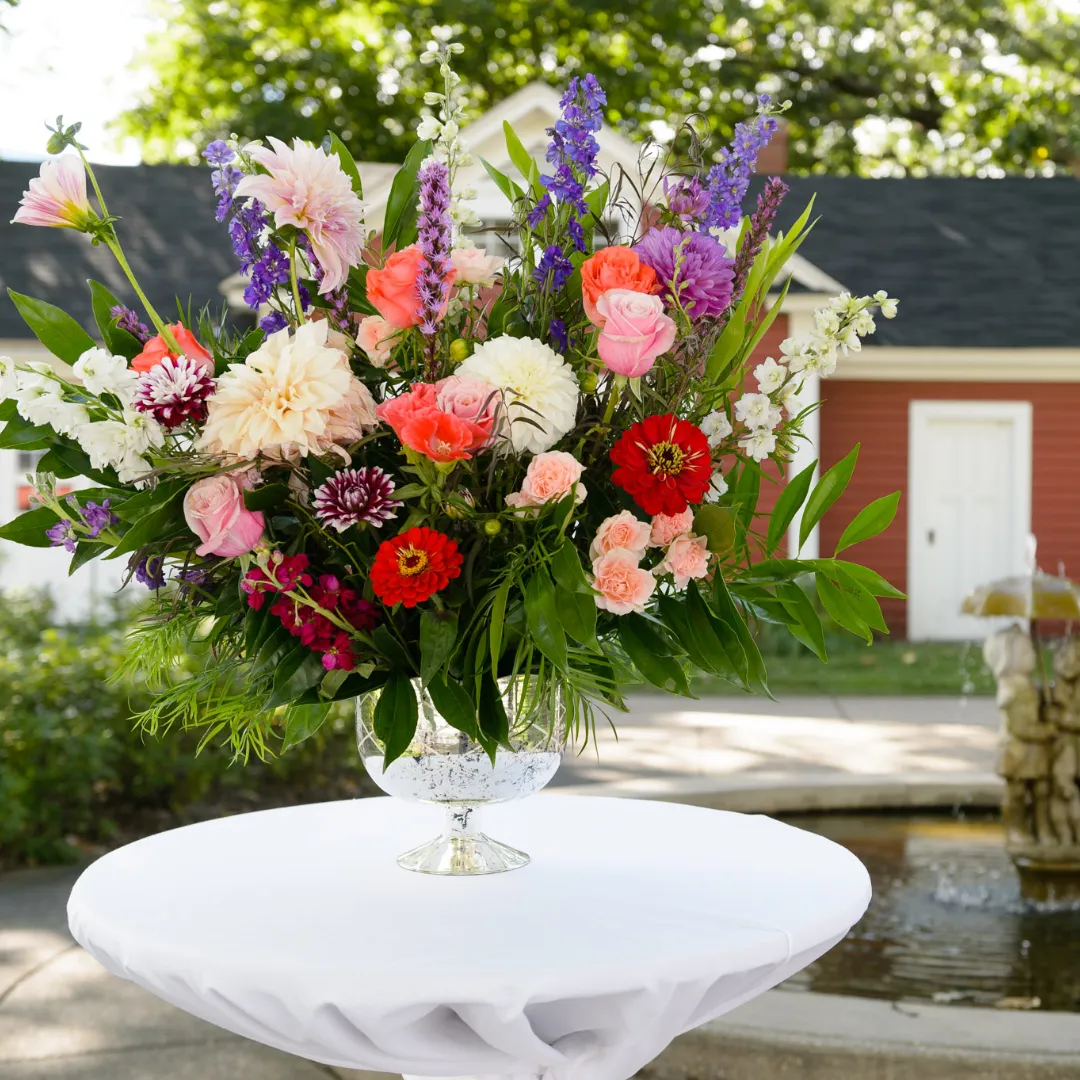
Decoration Partners
From flowers to elaborate event setups, our decor partners can help!
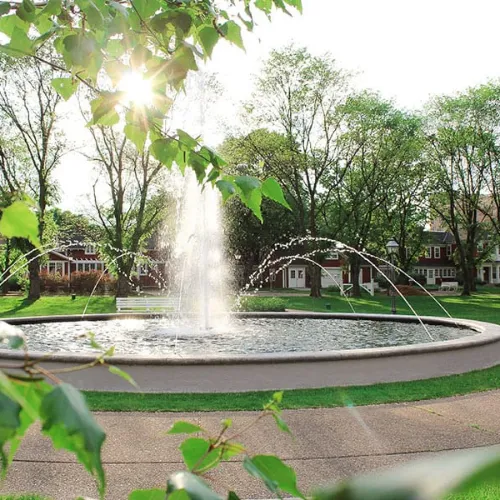
Convenient Hotel Access
Conveniently, we have a hotel attached to Heritage with an indoor corridor.
TESTIMONIALS
What Others Are Saying
"Great location, free parking, unique rustic feel and good food service at this conference facility. I’ve been an exhibitor and attendee here in winter and summer and this is a fine place to host or attend a meeting or conference."
Brian
Yelp
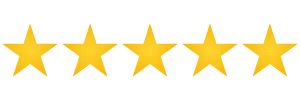
"It was so amazing. I had my ceremony outside in front of the big fountain and it was absolutely beautiful. Everyone said the food was awesome too. The staff is super on it too. There was always at least 6 waiters in the room at all times to make sure everyone was happy. It was just overall amazing and so happy I had my wedding here."
Aly
WeddingWire

"Been to Heritage Center twice (once for a wedding and yesterday for a corporate conference) and had a wonderful experience both times! Great location, plenty of parking, nice and welcoming atmosphere and customer service. Their food is very tasty too!"
Amanda

INTRODUCING
The Perfect Spaces for Your Next Event
The Courtyard
Our sprawling outdoor space featuring our iconic fountains, perfect for wedding ceremonies, picnics, and team building activities of up to 3,000 people.
Here's what you get:
80,793 sq. ft
Trees, flowerbeds and two fountains
Tent areas (rentals available
Walkways and sidewalks for displays
Electrical power available
Carriage Hall Pre-Function Area
A large foyer area adjacent to Carriage Hall A and B with a dramatic glass atrium entrance, networking furnishings and easy access to the dock area. Ideal for event registration areas, networking events and socials.
Here's what you get:
43,00 sq. ft
500-person capacity
The Carriage Hall
A spacious, column-free hall that can be divided into two distinct spaces: 8,640 sq. ft. Carriage Hall A and 4,320 sq. ft. Carriage Hall B. This versatile hall is great for anything from conferences, meetings and exhibitions to weddings, banquets and galas
Here's what you get:
12,960 sq. ft, undivided
200-1,200 person capacity
Access to Carriage Hall Pre-Function Area
Patio access
Carpeted floors
5 hanging projectors and screens
The Garden City Ballroom
A soaring wood-beam ceiling and enclosed walkway access to the adjacent Embassy Suites hotel make The Garden City Ballroom as rustic-chic as it is convenient. This space is a striking backdrop to weddings, banquets, trade shows and dances.
Here's what you get:
4,631 sq. ft.
230-330 person capacity
Courtyard access
Private patio
Hanging projector and screen
The Harvest Room
The Harvest Room is bountiful with stunning woodwork and charming views of the Courtyard, plus access to a 2,494 sq. ft. pre-function area. It can be divided into three spaces (see below) and is ideal for meetings, presentations, workshops, banquets and weddings.
Here's what you get:
4,477 sq. ft., undivided
Can be divided into three spaces:
Harvest Room A: 1,985 sq. ft.
Harvest Room B: 1,279 sq. ft.
Harvest Room C: 1,184 sq. ft.
80-300 person capacity, depending on room
Hanging projectors and screens in each room
Tack Room
A classic, banquet-style hall suitable for meetings, presentations and workshops. Divisible into two rooms, 1,512 sq. ft. Tack Room A and 1,296 sq. ft. Tack Room B.
Here's what you get:
1,512 sq. ft and 1,296 sq. ft. divided options
100-230 person capacity
Carpeted
Two hanging projectors and screens
The Captain’s Room
With large windows looking out onto our stunning Courtyard, the Captain’s Room is an inspiring space for meetings, presentations, workshops, banquets and weddings. It offers direct access to the Courtyard as well as a pre-function area for seamless flow of activity.
Here's what you get:
2,128 sq. ft.
100-230 person capacityy
1,492 sq. ft. pre-function area
Direct Courtyard access
The Loft
A private boardroom with amenities fit for executives, The Loft is a perfect match for board meetings and professional gatherings of up to 15 people. Also functions beautifully as a green room during competitions or events requiring performances.
Here's what you get:
813 sq. ft.
Private bathroom
Telephone
Morgan
A small yet versatile space useful as a storage area, trade show office or green room.
Here's what you get:
640 sq. ft. (16 x 40)
30-60 person capacity

FOOD/CATERING
We don't take the food we serve or the dining experience lightly which is why we spent over a year searching for the right catering partner. We are proud to be partners with Mintahoe Catering & Events!
Our catering partner, Mintahoe knows how to please a crowd with the dining experience
Custom and curated menus
Partnerships with local ethnic restaurant to bring culturally desired menus
From snacks to buffets to 5-course meals, we can provide exactly what you need.









What will happen if you don’t go with Heritage
Spend more to get the same service and incredible space
Drive to a hotel instead of walking through a corridor
Don’t get to support the city of BC.
Might not get the friendly, supportive, and professional staff and service we provide
Sub-par food
Pay ridiculous parking fees
STILL NOT SURE?
Frequently Asked Questions
What is the cost?
Fill out our form and get the pricing
Are my dates available?
Fill out our form and get the pricing
Can I bring my own food?
No
How long is the process?
Phone call to booking corporate, 1 month
How far are you booked out?
We have so many spaces so we can more than likely accommodate your needs
Do you have event planners?
Our sales staff have helped plan thousands of successful events
How do payments work for my event?
We require a deposit, then balance the week before the event.
Do you have recommendations for a florist? A DJ? A photographer? A videographer?
We have partners
Do we get a deal on the hotels if we have an event with you?
There are deals through room blocking, and we can help connect you to the right person over there

I have a unique request…can you do it?
We are very accommodating and flexible and would love to hear your idea ;)

What kind of cuisine does your catering service provide?
Cozy, comfort food is what we’re known for but we have many other options to choose from!
What will my experience be like working with you?
We like to guide you through the process so you don’t feel lost.
READY TO GIVE US A TRY?
Get Your Event Organized Now
Make your upcoming event less stressful and more successful. Our team is here to make sure of it.

